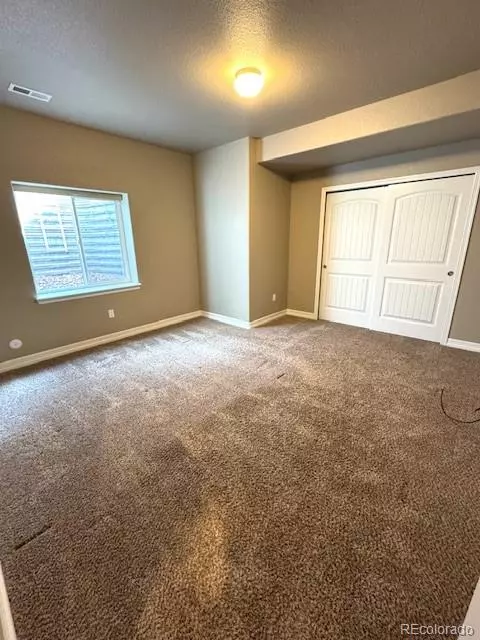
4 Beds
3 Baths
3,229 SqFt
4 Beds
3 Baths
3,229 SqFt
Key Details
Property Type Single Family Home
Sub Type Single Family Residence
Listing Status Active
Purchase Type For Sale
Square Footage 3,229 sqft
Price per Sqft $204
Subdivision Remington At Wolf Ranch Fil 1
MLS Listing ID 7677651
Bedrooms 4
Full Baths 3
Condo Fees $61
HOA Fees $61/mo
HOA Y/N Yes
Originating Board recolorado
Year Built 2016
Annual Tax Amount $3,974
Tax Year 2022
Lot Size 6,534 Sqft
Acres 0.15
Property Description
Location
State CO
County El Paso
Zoning PUD AO
Rooms
Basement Finished
Main Level Bedrooms 2
Interior
Heating Forced Air
Cooling Air Conditioning-Room
Fireplace N
Appliance Dishwasher, Disposal, Dryer, Microwave, Oven, Refrigerator, Washer
Exterior
Garage Spaces 2.0
Utilities Available Electricity Available, Electricity Connected
Roof Type Composition
Total Parking Spaces 2
Garage Yes
Building
Story One
Sewer Public Sewer
Water Public
Level or Stories One
Structure Type Frame
Schools
Elementary Schools Legacy Peak
Middle Schools Chinook Trail
High Schools Liberty
School District Academy 20
Others
Senior Community No
Ownership Individual
Acceptable Financing Cash, Conventional, FHA, VA Loan
Listing Terms Cash, Conventional, FHA, VA Loan
Special Listing Condition None

6455 S. Yosemite St., Suite 500 Greenwood Village, CO 80111 USA

"My job is to find and attract mastery-based agents to the office, protect the culture, and make sure everyone is happy! "






